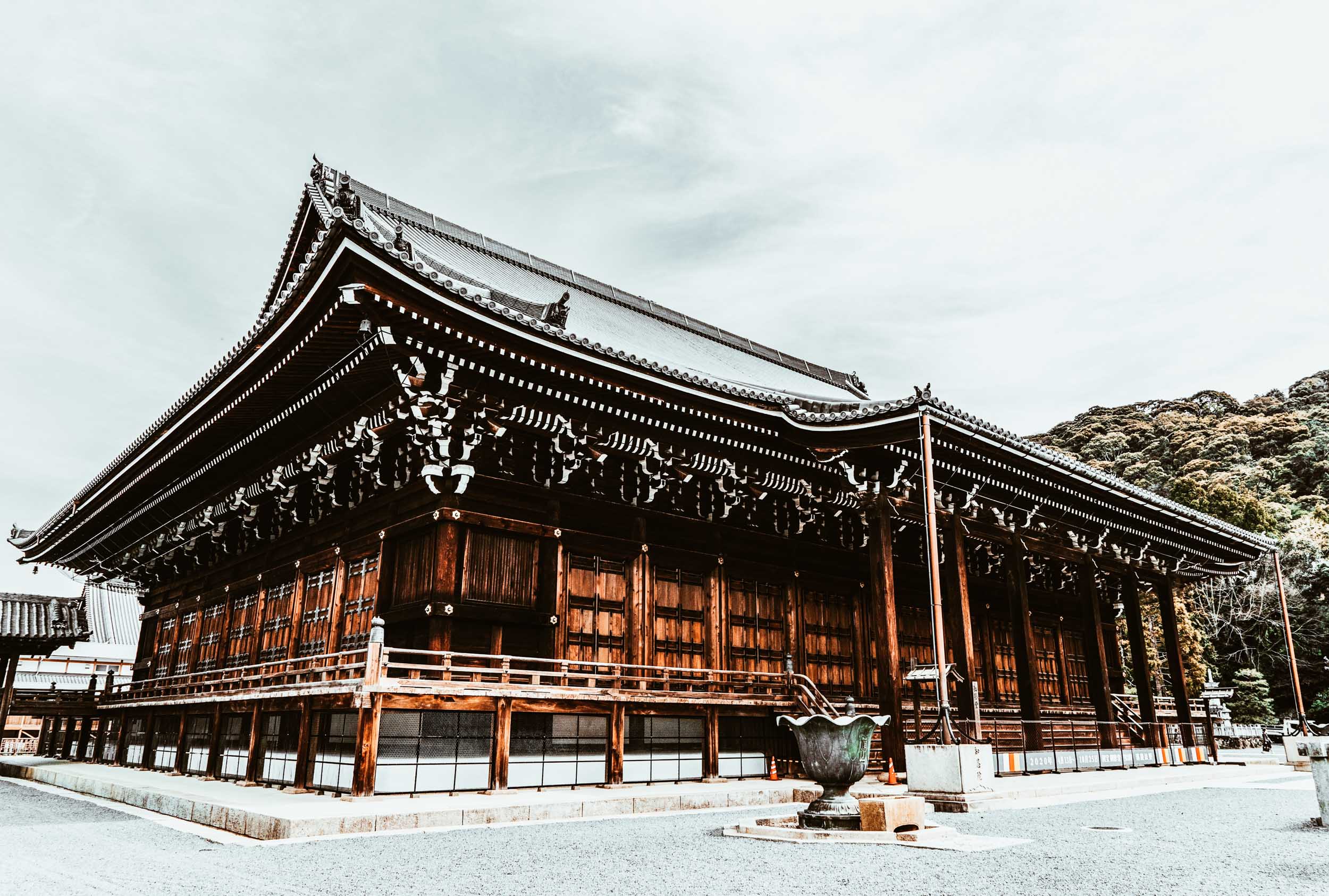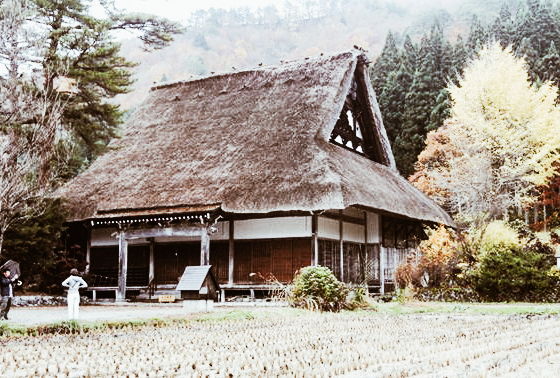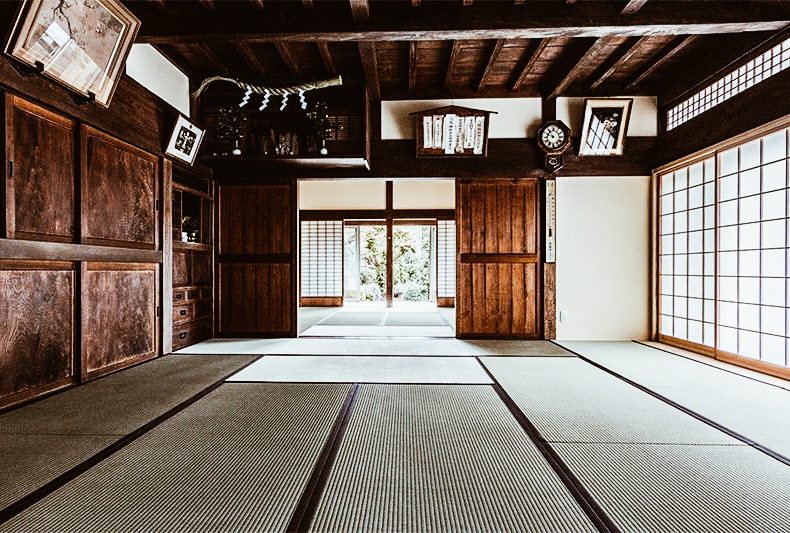If you have ever been to Japan or even seen photos, you will have noticed that Japanese architecture is characterized by the use of wood as the primary material. Today we see how this traditional material has become an emblem of Japanese architecture.
Wood, mold and fire in Japanese architecture
Author: Erika | Source: Nippon.com
Japan’s wet environment has made it possible to develop an architectural style mainly focused on the use of wood. In fact, in summer, humidity levels reach peaks that we can hardly conceive of here in Europe. However, if you have been to Japan during the months of June and July, you will have noticed that you sweat even while standing still. For this very reason, in the history of this country, techniques and materials have been developed to help compensate for this problem. In fact, the raised floors and open spaces typical of traditional houses have guaranteed adequate ventilation to combat the accumulation of toxic mould. In addition, the wooden construction with mullions and beams not only helps against moisture but also becomes useful in the design for resistance to typhoons and earthquakes.


Although fires have been frequent in the history of Japan, historically the Japanese have built almost exclusively with wood. Certainly, the fire was a persistent problem and this is reflected in the severity of the current fire laws. However, judging by history, it seems that the major cause of the problem was the natural disasters that led Japanese architecture to take the forms we all know.
The constant presence of mould in Japanese architecture
Actually, mould is a constant problem not only for Japan but a little bit for the whole world. In fact, today we were able to create a solution by applying modern architectural techniques.
Much of Japan has ideal conditions for mould because of the various types of mushrooms present in the country. In addition, temperatures rarely fall below zero and humidity can last over 70% for long periods of time. These are all ideal conditions for mould to form, but traditional wooden construction alleviated this problem. In fact, with these construction techniques, the building was raised from ground level leaving the walls open so that air could flow freely in the spaces. Because of this problem, older buildings contain very little furniture and equipment. Temples, sanctuaries, palaces and traditional houses fall into this category.
Japan and tradition
As we all know, Japan is a very traditionalist country and Japanese architecture is no less. However there is a strong preference for the new, in fact, large companies do not hide to design houses to last about 30 years, after that the house should be demolished and rebuilt. This is almost inconceivable from a Western point of view, but reconstruction is a perfect way to completely eliminate mould, infestation and other problems.
The culture of reconstruction has, in fact, ancient roots in Japan because until the 8th century AD the death of an emperor was the cause of the displacement of the royal palace and the capital. Moreover, there was a saying in the Edo period that read “fire is one of the two flowers of Edo, as the city often blossomed”. Whether the cause was fires or abrupt changes, these reasons have significantly lowered the average life of buildings. However, moving a house meant throwing everything except the wooden structure, the framing was in fact dismantled and reassembled with a fresh roof and curtain walls. In fact, this not only solved the problems of mould or other problems but also preserved the most durable parts of a house. Precisely for this reason, today we find extremely old and recycled beams and columns in many farmhouses.
Wood VS Metal
During the Tokugawa Shogunate, political decisions limited the use of metal fasteners and this was also an important factor in the development of carpentry in Japanese architecture. In fact, despite the fact that steel was already widely used, metal fasteners had no comparison with the longevity of wooden joints. In fact, in unseasoned wood, these fixings were strongly subject to seasonal shrinkage and expansion of the surrounding material. Also, when exposed to air, they are subject to rapid oxidation due to Japan’s humid climate.


On the contrary, an all-wooden junction becomes stronger and stronger as time goes by. In fact, calculations show that the latter may be structurally more solid even in the centuries following construction. Wood gains in strength for 200-300 years after being cut, but gradually decreases after that. For this very reason, the heavy roofs of traditional Japanese architecture are impossible to build without an elaborate wooden structure.
To withstand the weather and typhoons, these roofs should be supported by large stone walls, but in a country where earthquakes are so common and typhoons so devastating, it becomes too impractical. In addition, during the rainy season, condensation would occupy and ruin all the walls. In traditional Japanese architecture, the entire wooden supporting structure is open for visual inspection, meaning that any water infiltration was easily identified and handled quickly.
Japanese architecture and earthquake-proof houses
As we well know, Japan is frequently hit by earthquakes that do not seem to create too much damage. This is not because earthquakes are less violent, but thanks to the anti-seismic techniques of Japanese architecture. In fact, earthquake resistance is the third reason why Japanese architecture primarily uses wood in its constructions.
In Western culture, houses are solidly bonded to the foundations, which makes them a solid earthquake-resistant box with walls strong enough to withstand lateral shocks. As a result, the building will move with the ground, however, making the occupants feel the full force of the earthquake. In Japanese culture, on the other hand, construction using wooden joints makes everything more flexible. In this way, the lateral energy of an earthquake is absorbed by the bending of the junctions themselves, allowing the building with a heavy roof to remain standing even during strong tremors. To make you understand better, many old buildings are constructed in a similar way to a wooden chair, with supporting pillars without walls connected both at the top, where the roof rests and at the bottom. This allows you to support the weight safely and dynamically.
Thanks to the use of this technique, most traditional buildings are not based on foundations or basements. However, one might expect that during an earthquake the structure will jump from the base stones, the masonry walls will break and the beams will bend or break. But a well-built wooden building remains standing, in fact even in contemporary construction basic insulation is becoming a standard for seismic design even though it is illegal in Japan.
So many forests equal so much wood
Here is the latest reason why we find this preference for wood in Japanese architecture. In fact, the ready availability of timber and the use in traditional construction, cypress and pine, for example, are ready for harvesting and use only after 40-60 years of growth. Japanese carpenters have in fact become experts in making the most of wood construction techniques for many generations. This has not only allowed us to specialize in the use of this material but has also left us a rich heritage of buildings that are not only cultural heritage, but also teach us in the West to become more sustainable and safe without giving up modernity.
Share this:
- Click to share on Facebook (Opens in new window)
- Click to share on Twitter (Opens in new window)
- Click to share on Tumblr (Opens in new window)
- Click to share on Pinterest (Opens in new window)
- Click to share on Telegram (Opens in new window)
- Click to share on WhatsApp (Opens in new window)
- Click to share on Reddit (Opens in new window)
- Click to print (Opens in new window)






